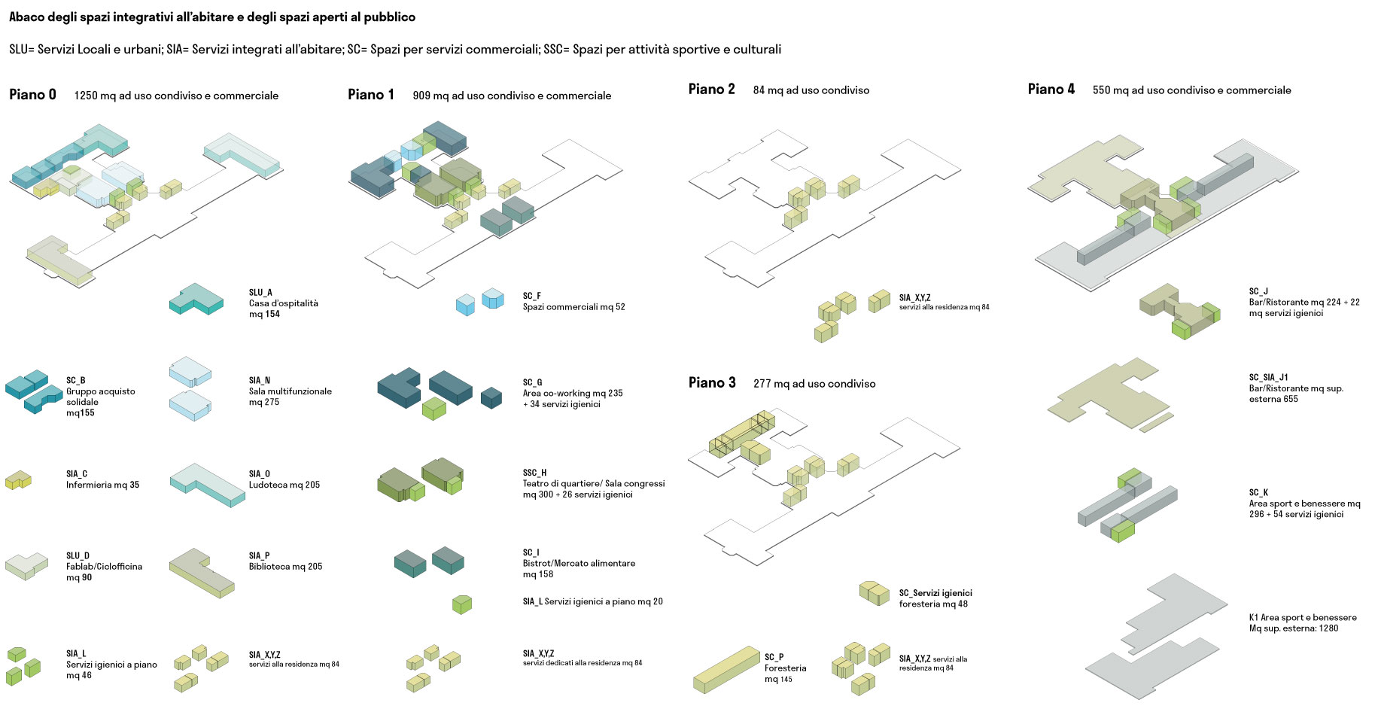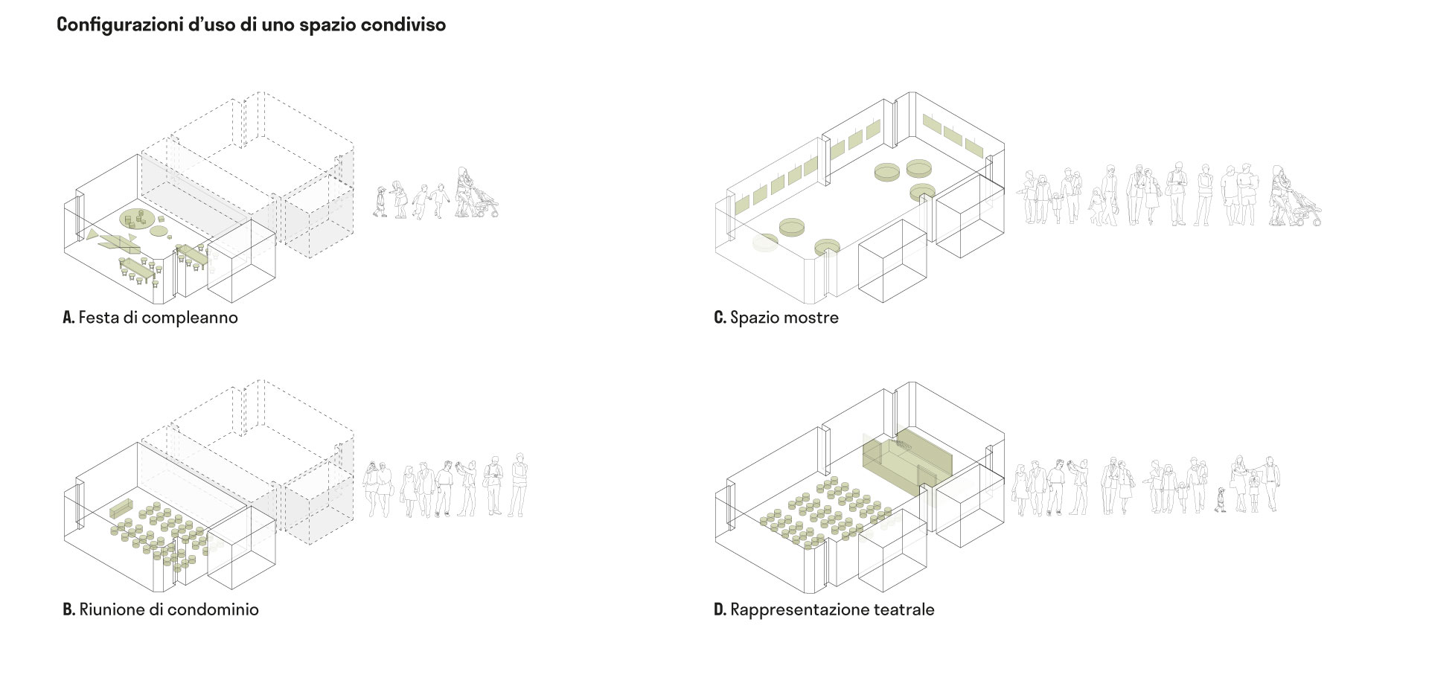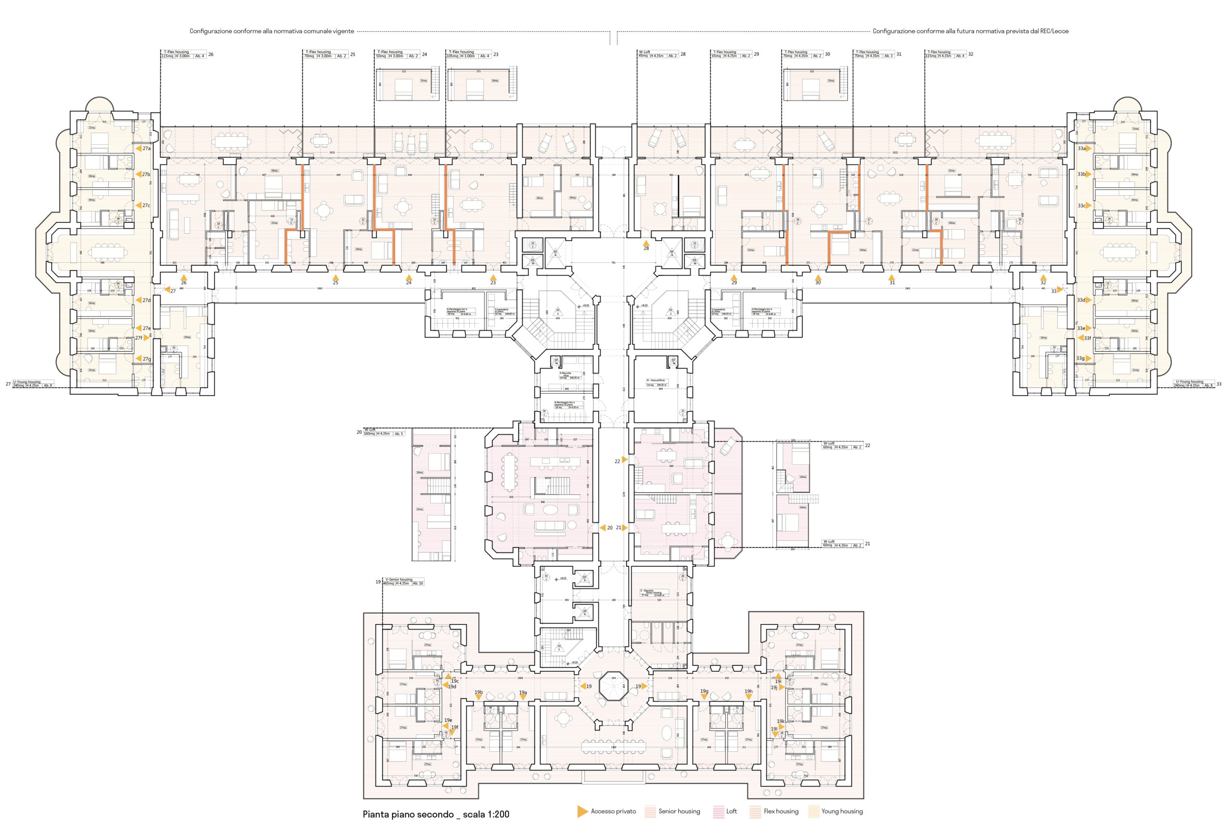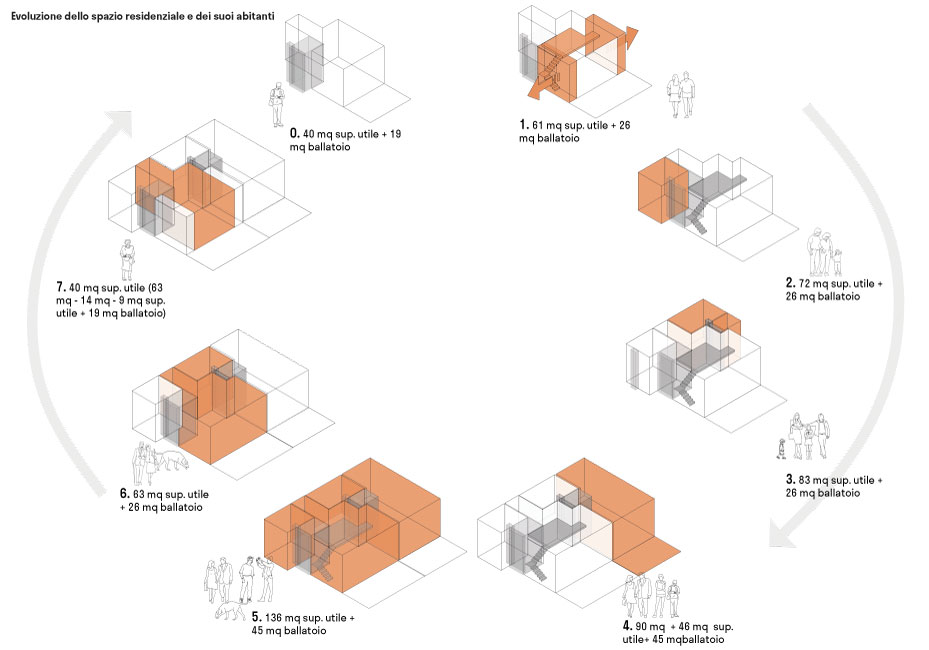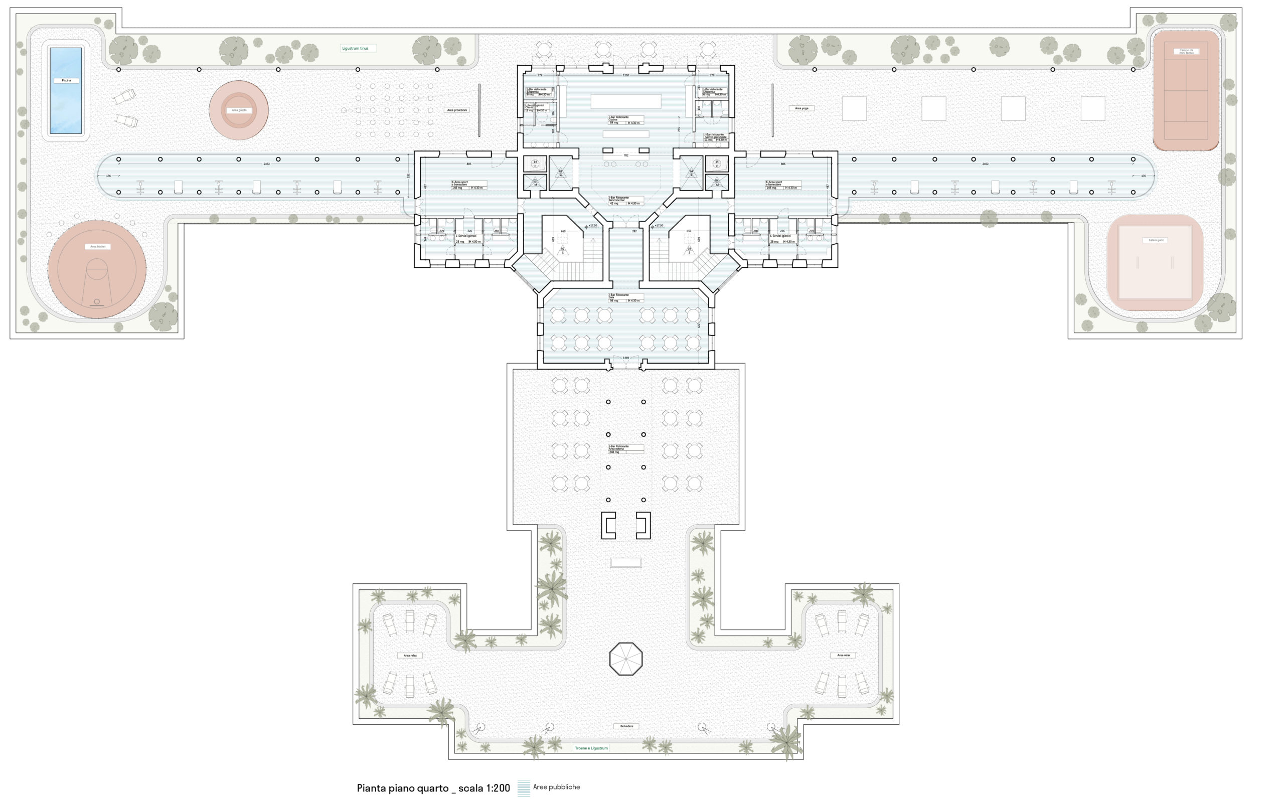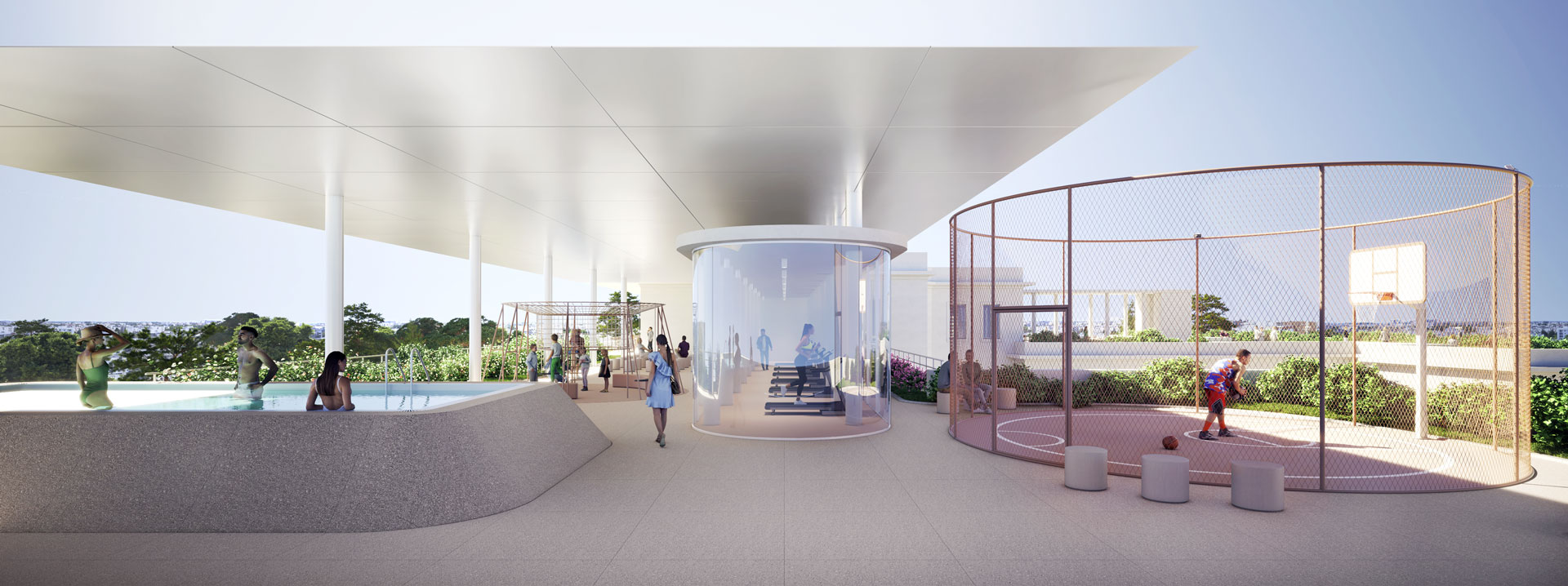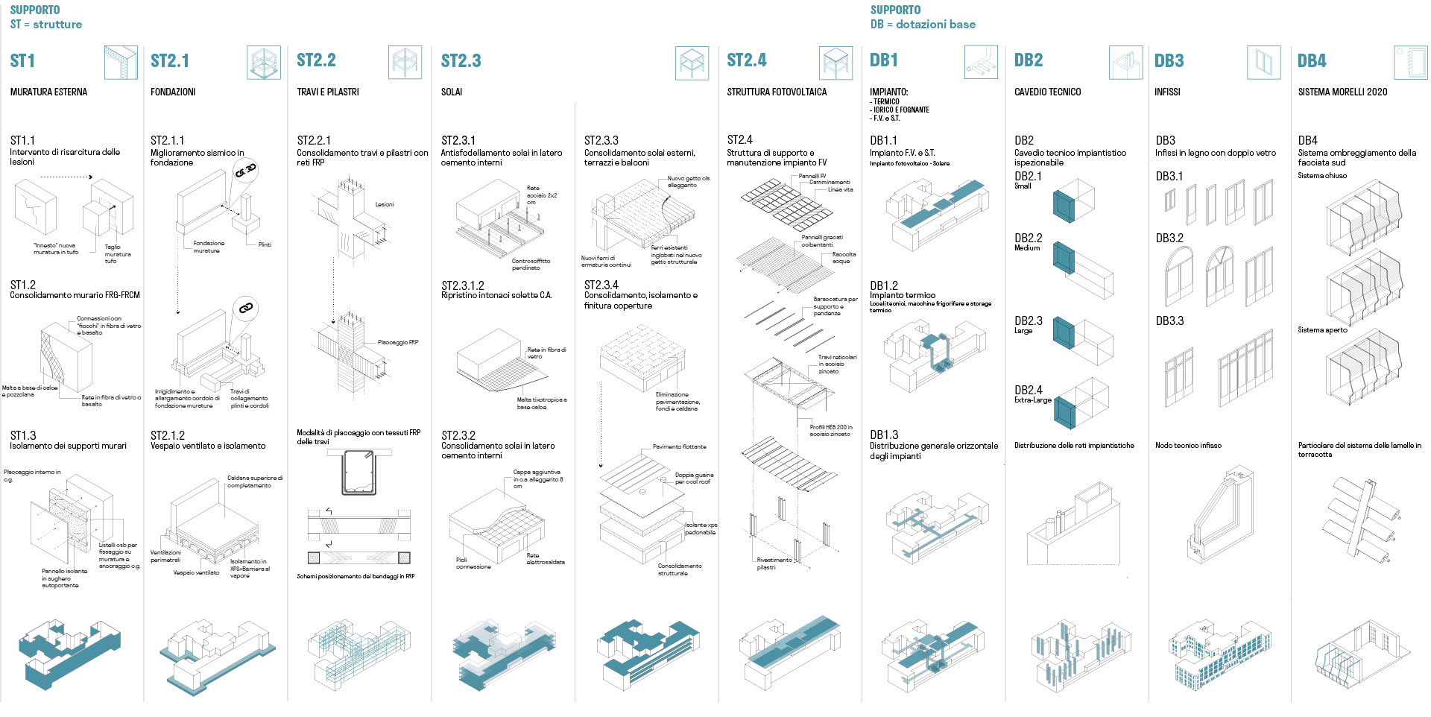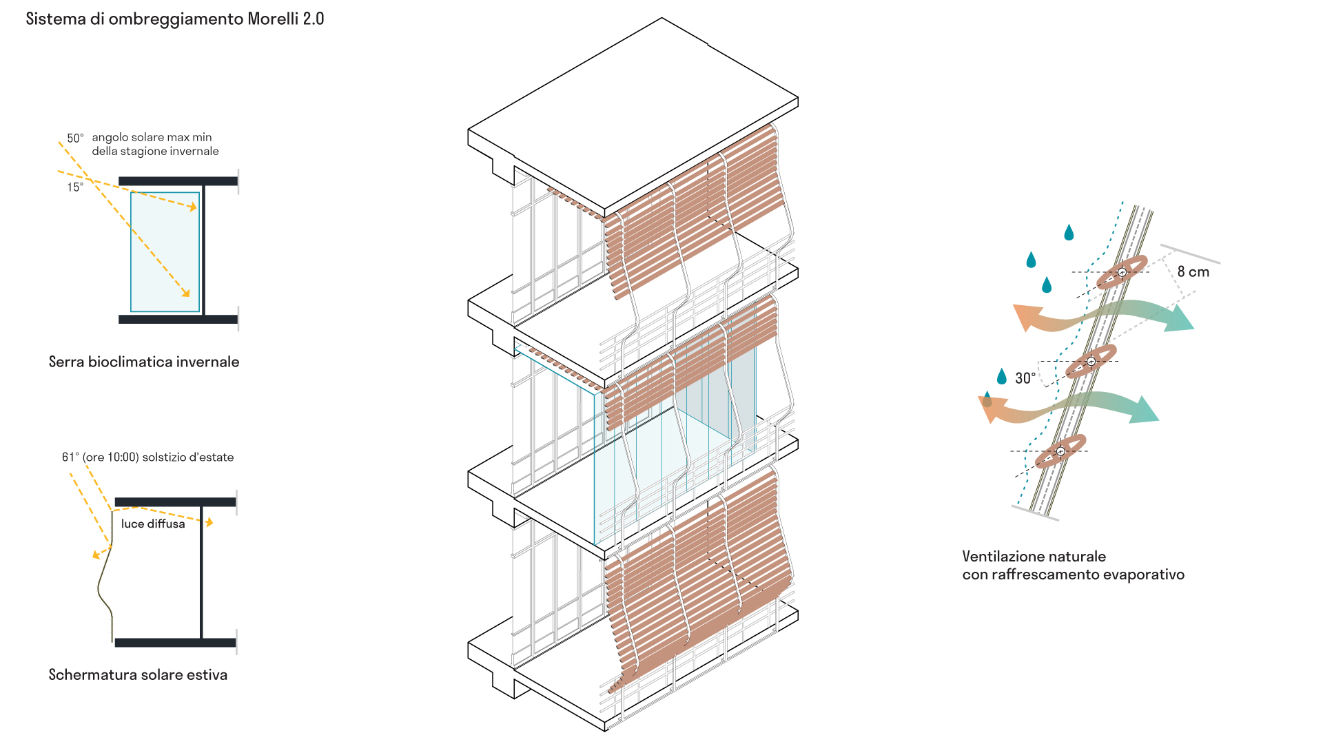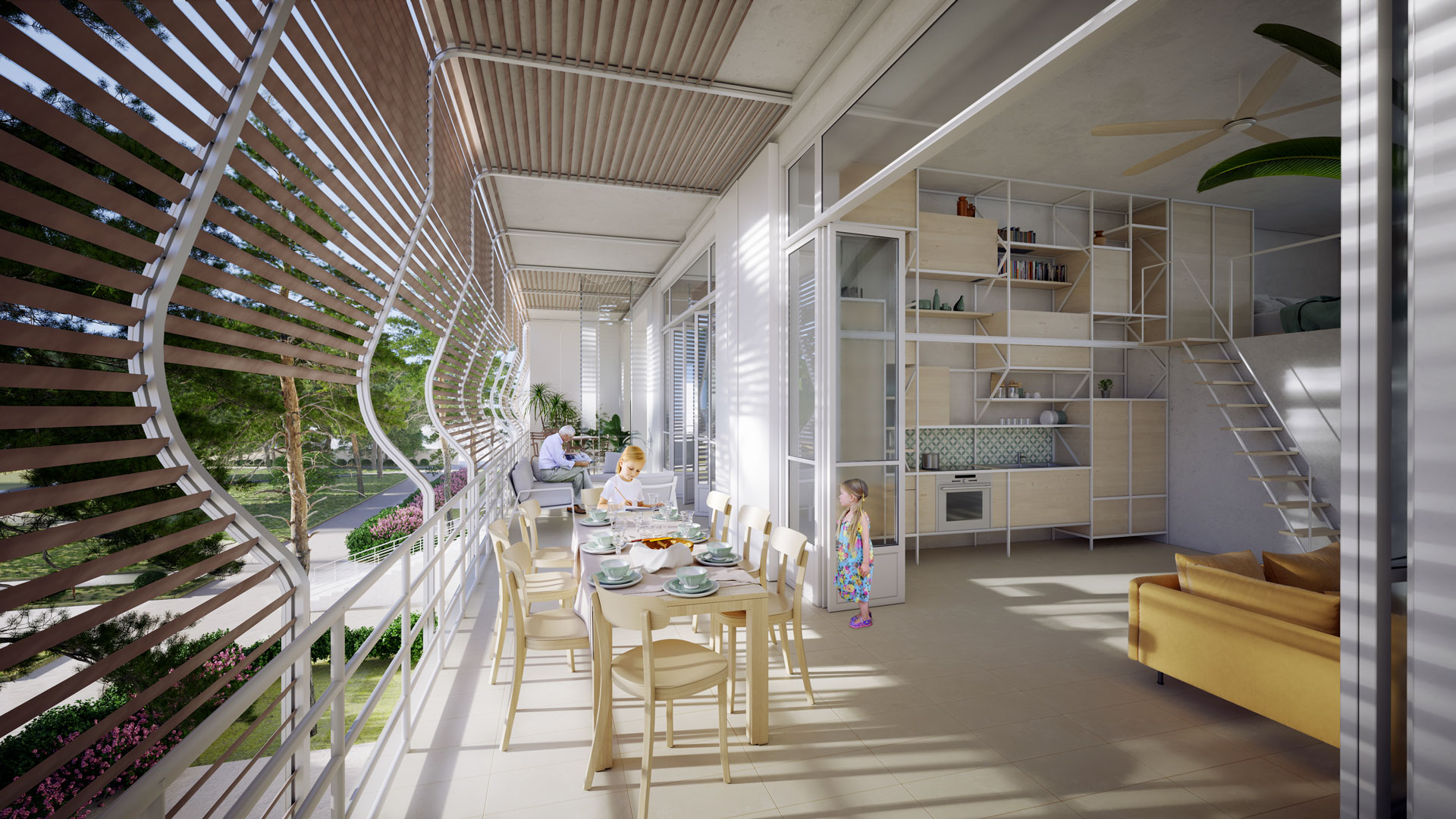Lecce Social Housing
Ex Galateo
Third place project
Design studio – Studio Alami
Project Manager – Fabiano Spano
Design team – Studio Alami, Margine, 3+Progetti s.r.l., Enrico Durante
Typology – LSH – Concorso internazionale di progettazione per la rigenerazione dell’immobile “Ex Galateo” nel Comune di Lecce
Consultants – Transsolar Energietechnik GmbH, Ing. Roberto Mandurino, Ing. Fernando Apollonio, Dott. Giuseppe Maria Costantini, Dott. Domenico Maria Costantini, Dott. Luigi Candido
Year – 2020
Site – Lecce
From an urban point of view, the Ex Galateo represents an island within the Lecce urban fabric. It is a modern building, designed as a sanatorium place and is located in the Leuca district, which is the most populous of the city and at the same time hosts an extensive area of public services. The two systems live in antithesis, in a compact urban fabric, devoid of public services and spaces, both for living and for the population that uses public buildings during the day. The project aims to improve the performance of the envelope compared to the original ones and to the current building stock, encouraging passive interventions aimed at reducing thermal losses in winter and summer, thus increasing the internal comfort. In the early twentieth century, the Ex Galateo was designed as a perfect sanatorium machine, whose operation was focused on the best possible use of environmental elements, in particular the sun and the wind.
MORE
Restoring it means starting from the same concepts and projecting them on current needs and future trends dictated by the climate change underway. The flexible housing model is based on the conceptual categories of Supporto (Support) and Allestimento (Set-up). In this model, the category of Support includes the restored and efficient historic envelope, the structural grid, the general plant infrastructure, public and shared spaces. The Equipment category refers to the setup of the housing units, including internal partitions, bathroom units, finishes, mezzanines, plant terminals. The shading system of the south facade takes up the original system studied and developed by Dr. Morelli. The new system consists of a solar shield of terracotta slats mounted on an electromechanical movement system, with sliding rails and electric movement motors. The system was designed to better manage the solar radiation on the south facade. A new function was also implemented: the evaporative cooling. The terracotta slats are wet by water drippers and allow the passing hot air to cool by evaporation.
Urban model
From an inaccessible island to an urban reconnection node

Shared housing model
Additional spaces for living and public spaces

Flexible housing model
Residential space

Sustainable technological model
Reduce the consumption of energy and resources








